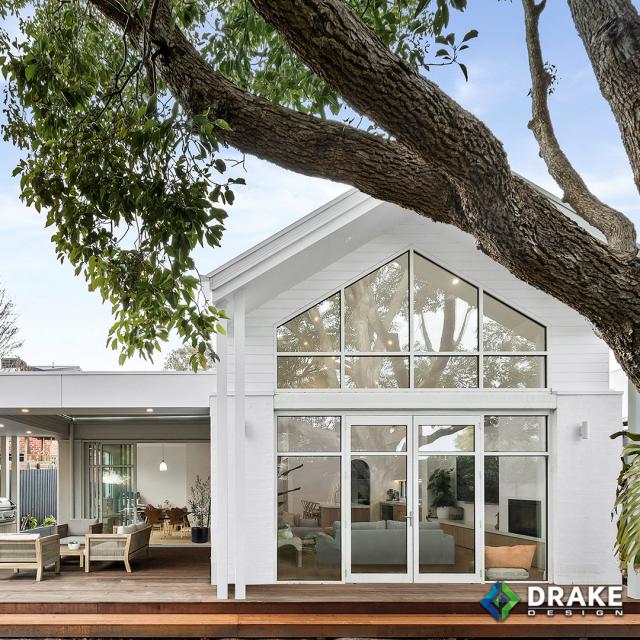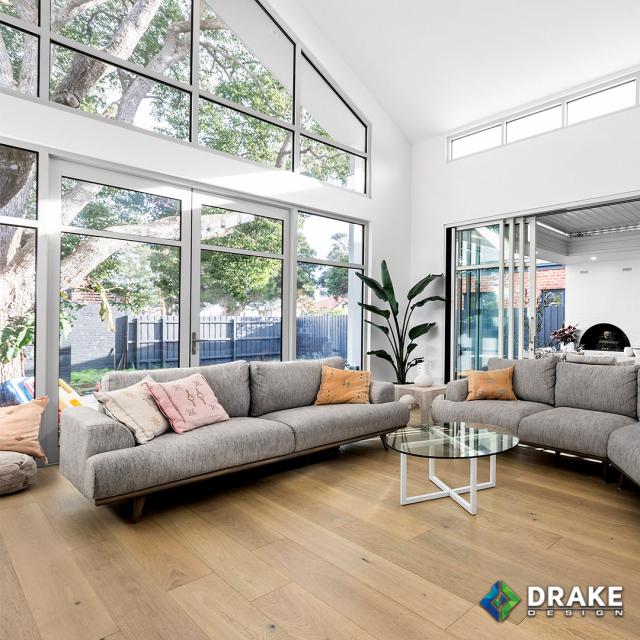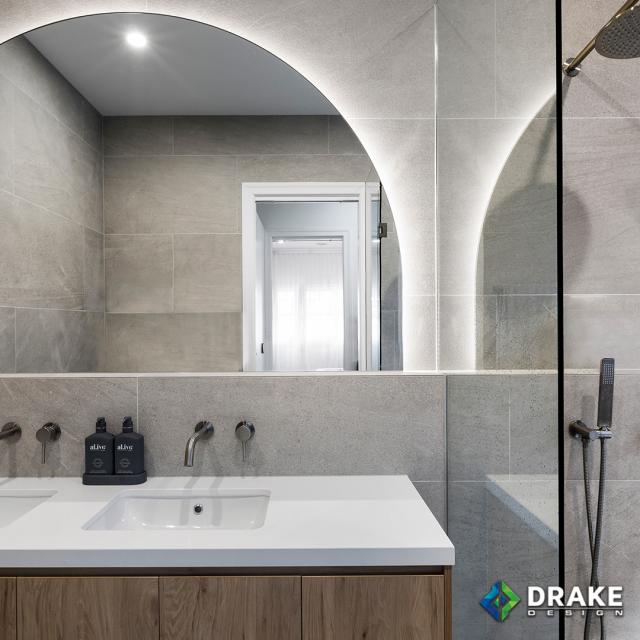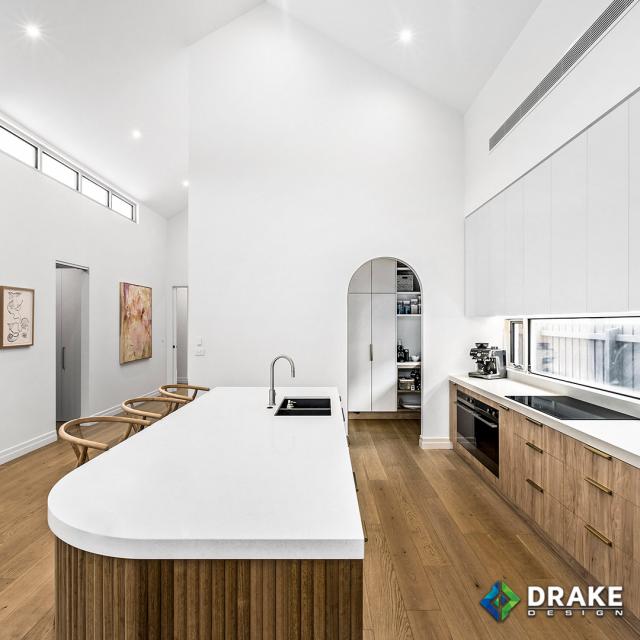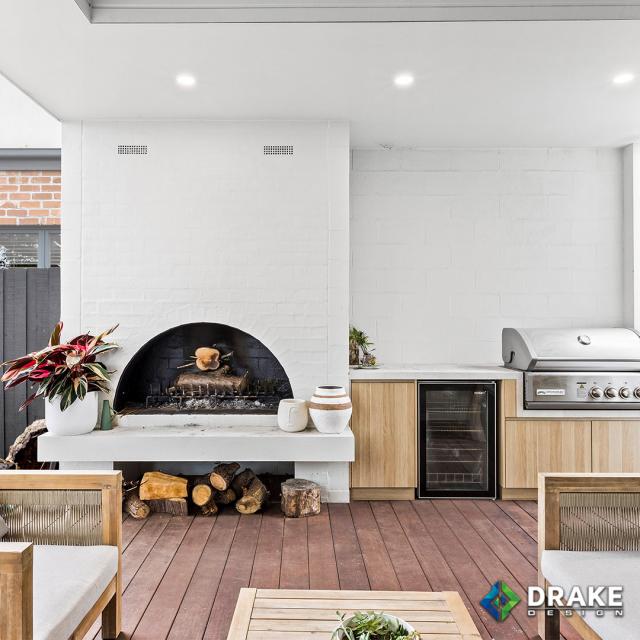Drake Design’s award-winning project California Dreamin’ successfully links the past with the present.
Immediately captivating, the character-rich double fronted façade, high ceilings and wonderfully warm accommodation of this Californian Bungalow retains and celebrates the charms of the era while leading the way to the new calming contemporary addition to the rear.
“When purchased, the existing dwelling at the appealing Carnegie site was immediately recognised for its potential, but was in desperate need of attention, revival, and transformation,” Drake Design said in its awards submission.
“The facade was wearied, and the dark and cramped internal spaces provided no connection to the external leafy gardens which were the clients’ initial attraction to the property.
“The existing floor plan allowed for minimal natural light to penetrate the interior and the flow of modern natural human day to day activities was not considered.
“Together with the clients, we envisaged a design that could see their young family grow and flourish uninhibited by the existing dated footprint, all the while restoring the dwelling to its status of classic grandeur at the front and adding stunning, carefully considered contemporary design to the rear.
“By touching the existing as lightly as possible by a simple glazed link, a visual physical separation of space distinguishes the existing from the new while also showcasing the leafy gardens of the exterior.
“The timeless façade gives way to a long hallway where soaring ceiling and hardwood floors lead to reconditioned bedrooms and bathrooms.
“Upon entering the contemporary addition, a sense of drama is felt with the aid of elevated raked ceilings, plentiful natural light, and a strong connection to the greenery – including the immediate presentation of framed fantastic visuals of the native gum in the rear of the yard.
“The new open plan of the Kitchen, Living & Dining is much more favourable to the modern growing family allowing interaction and connection.
“The Alfresco is connected to the living areas by completely openable glazed doors and is complete with openable Louvers affording the family a covered outdoor area on wetter days and open spaces during warm summer nights.
“In stark contrast to the existing, now from any point in the new dwelling the exterior and leafy gardens of the property can be enjoyed, and an abundance of natural light saturates the interior.
“The native gum in the backyard was carefully considered to ensure the addition did not impact its structural integrity and imperative root zone and is now celebrated by the custom highlight windows for the internal spaces.
“Internal selections of warm timber, whites and timeless hardware were chosen and rounded edges and curves are carried right throughout the home and are a frequent and binding tool between the existing dwelling and the new addition.
“The addition to the California Dreamin’ is complete with abundant glazing and a modest, understated colours and materials palette, while the combined living and outdoor space offers a generous room to not only entertain but to come home, relax and unwind.
“The end result is an immensely private, inviting and light-filled alluring space.”

